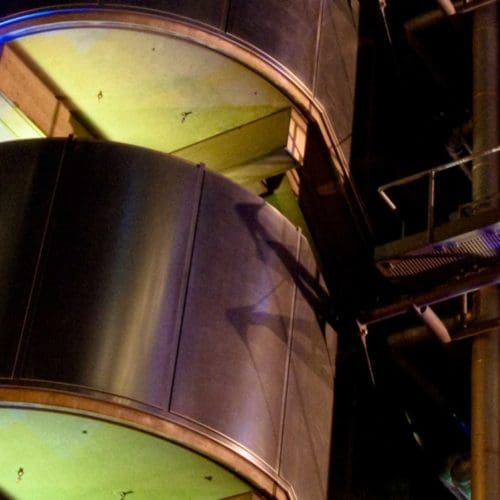UK Government Sprinklers and Fire Safety Measure Update
October 2019The Ministry of Housing, Communities and Local Government (“MHCLG”) recently published a consultation document outlining the Government’s proposals to reduce the trigger height at which sprinklers would be required in new high-rise apartment buildings in England. This follows an initial call for evidence as part of a broader technical review of Approved Document B of the Building Regulations (which closed in March 2019).
The publication sets out proposals in relation to four issues: 1) trigger height options; 2) design for sprinkler provision; 3) wayfinding signage for fire and rescue services; and 4) evacuation alert systems. The construction industry responses to the issues were:
1. Trigger height options
The majority of respondents in the initial call for evidence considered that the current trigger height of 30 metres for sprinklers is set too high.
The Government therefore intends to reduce the trigger height to 18 metres on new high-rise apartment buildings; a reduction consistent with the ban on combustible materials in external walls and the proposed scope of the building safety regime.
The Government does not intend, at this stage, to provide for additional sprinkler requirements for other types of buildings. The consultation does not cover retrofitting sprinklers in existing buildings – the Government recognises such a step may not be simple, and therefore a more bespoke approach is necessary for those buildings.
2. Design for sprinkler provision
The current applicable guidance for sprinkler system design is BS 9251, as referred to in Approved Document B. The Government proposes that any change in height threshold will not change the applicable guidance and Approved Document B, and by extension BS 9251, will continue to set out the design parameters and requirements for sprinkler design.
The Government maintains that sprinklers will not extend to provide fire suppression to stairs, corridors or landings and, as such, it does not propose to change the approach in Approved Document B.
3. Wayfinding signage for fire and rescue services
The Government considers that there are simple changes to wayfinding signage that could be made which would have immediate benefits to firefighter safety. Respondents considered that meaningful changes to technical guidance should improve the consistency of approach in providing wayfinding signage to ensure firefighters do not face problems identifying floors. The Respondents identified a number of low-cost options which would improve to the overall safety of the building.
4. Evacuation alert systems
Respondents expressed interest in the provision of an emergency evacuation alert system that would provide fire and rescue services with an option to initiate a change in evacuation strategy via an alarm. Concerns raised highlighted that this system could cause hazards to residents and fire and rescue services during the early stages of an evacuation. Noted concerns included the risk of overcrowding in stairways and compromising ventilation systems which are designed to account for a single door opening into the stairway.
The consultation will run for 12 weeks and the Government is inviting construction professionals to submit responses by 28 November 2019. Respondents are encouraged to respond by completing an online survey by clicking this link. Alternatively, respondents can email or write to the MHCLG with their responses. For more guidance on how to respond to the questions in the consultation, see the Government website by clicking this link.
Click here to read a news bulletin relating to the Government’s views on the progress of remedial works to high-rise apartment building featuring combustible cladding.
Click here to read an article regarding government consultation for proposed building regulations reforms.
Download PDF








